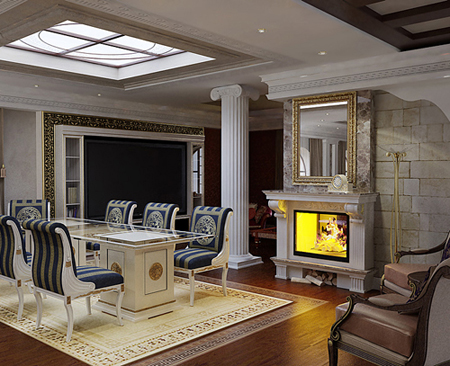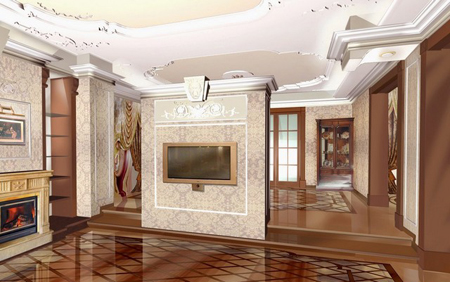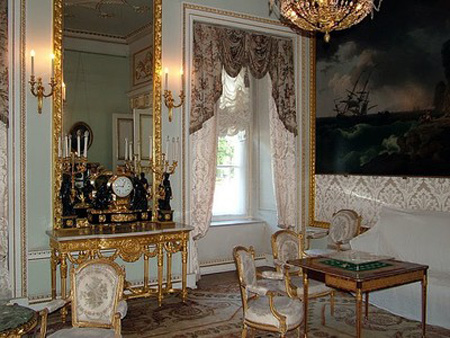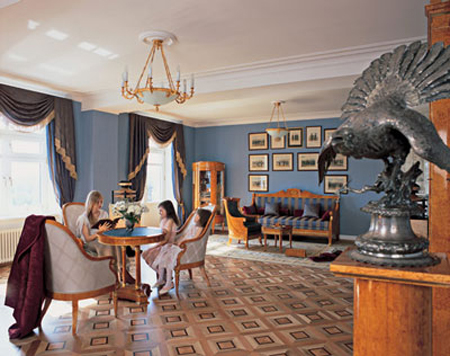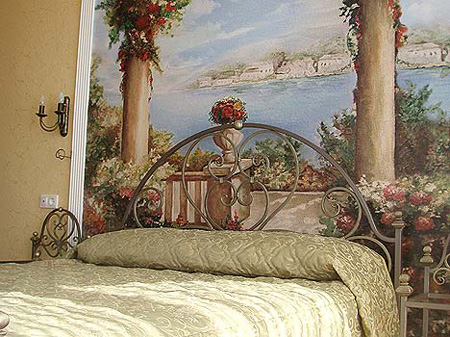Least
amount of time we spend in the hall, but on what will be the last five
minutes before leaving or returning home may depend on the mood of the
day. It
will take time, whether it is in blissful placing objects in the mirror
or in the confusion of finding the keys on the concrete floor - it
depends on you. And how you will be able to organize a small but important space.
Often we think that this space should be freed as much as possible, leaving a minimum of furniture and throw most things. But it is necessary to take into account all the details. You should think of coming home, and where we put an umbrella or keys, bag, gloves, or hat - all this at a minimum. And it would not hurt to put somewhere phone. If the hallway chaos of randomly scattered things, then, perhaps, just be under a pile of trash pograblenny.
An indicative list of useful things for the interior of the hall:
- At least a small console, but it is always needed in the hallway;
- An indispensable attribute - wardrobe or hanger, and with hooks for bags or belongings;
- A small housekeeper, attached to the wall. An interesting addition to your decor can be fashionable or zontnitsa gazetnitsa;
- Stand for shoes;
- You can put an ottoman in the hallway or small sofa, make it easier to put on one's shoes;
- Must be in the hallway mirror, preferably full-length.
To cover the floor in the hallway should be taken very seriously, as this room the first to take a trace of dirty shoes on their rigid soles designed for the street. We should not lay in the hallway flooring, as it demands a careful care, and in the hallway always maintain perfect purity is not so simple. In addition, this floor quickly absorbs fluid and, therefore, quickly lose their original character.
The most practical option would be tile. It is scratch resistant, easy to clean. But not everyone likes tile because it is slippery and cold.
You can choose to laminate floor hallway, but there is one drawback, it refers to a noisy covers. Well it will look a cork floor with a special coating, a floor you will last a long time and accurately.
To make more space in our hallways and no large corridors, many successfully combine residential and entrance area, killing two birds with one stone this: living-room seem more spacious, and in the hallway there is a sense of "Trapped" walls. But do not forget to highlight these areas, such as different flooring, you visually differentiate between these two zones. Between the apertures can be a hallway and living room make the arch, it will be one of the brightest parts of your interior.
Original course - establish special-through shelves of spacers between floor and ceiling. Such structures can serve as a hallway or living room, you choose.
If you have a small hallway, and you want to visually enlarge, not connecting it to another room, then take a look at the wall. It is not necessary to sheathe the walls of a hall tree or painted a dark color, and avoid the small picture on the wallpaper. The best solution for you will be bright colors and large picture wallpaper. I suggest you hang a mirror - this is one of the bag of tricks to enhance small spaces.
As for the style - you choose, there are no restrictions. Style must fit into the hallway style apartment.
Original source uhouse.ru
Often we think that this space should be freed as much as possible, leaving a minimum of furniture and throw most things. But it is necessary to take into account all the details. You should think of coming home, and where we put an umbrella or keys, bag, gloves, or hat - all this at a minimum. And it would not hurt to put somewhere phone. If the hallway chaos of randomly scattered things, then, perhaps, just be under a pile of trash pograblenny.
An indicative list of useful things for the interior of the hall:
- At least a small console, but it is always needed in the hallway;
- An indispensable attribute - wardrobe or hanger, and with hooks for bags or belongings;
- A small housekeeper, attached to the wall. An interesting addition to your decor can be fashionable or zontnitsa gazetnitsa;
- Stand for shoes;
- You can put an ottoman in the hallway or small sofa, make it easier to put on one's shoes;
- Must be in the hallway mirror, preferably full-length.
To cover the floor in the hallway should be taken very seriously, as this room the first to take a trace of dirty shoes on their rigid soles designed for the street. We should not lay in the hallway flooring, as it demands a careful care, and in the hallway always maintain perfect purity is not so simple. In addition, this floor quickly absorbs fluid and, therefore, quickly lose their original character.
The most practical option would be tile. It is scratch resistant, easy to clean. But not everyone likes tile because it is slippery and cold.
You can choose to laminate floor hallway, but there is one drawback, it refers to a noisy covers. Well it will look a cork floor with a special coating, a floor you will last a long time and accurately.
To make more space in our hallways and no large corridors, many successfully combine residential and entrance area, killing two birds with one stone this: living-room seem more spacious, and in the hallway there is a sense of "Trapped" walls. But do not forget to highlight these areas, such as different flooring, you visually differentiate between these two zones. Between the apertures can be a hallway and living room make the arch, it will be one of the brightest parts of your interior.
Original course - establish special-through shelves of spacers between floor and ceiling. Such structures can serve as a hallway or living room, you choose.
If you have a small hallway, and you want to visually enlarge, not connecting it to another room, then take a look at the wall. It is not necessary to sheathe the walls of a hall tree or painted a dark color, and avoid the small picture on the wallpaper. The best solution for you will be bright colors and large picture wallpaper. I suggest you hang a mirror - this is one of the bag of tricks to enhance small spaces.
As for the style - you choose, there are no restrictions. Style must fit into the hallway style apartment.
Original source uhouse.ru





















